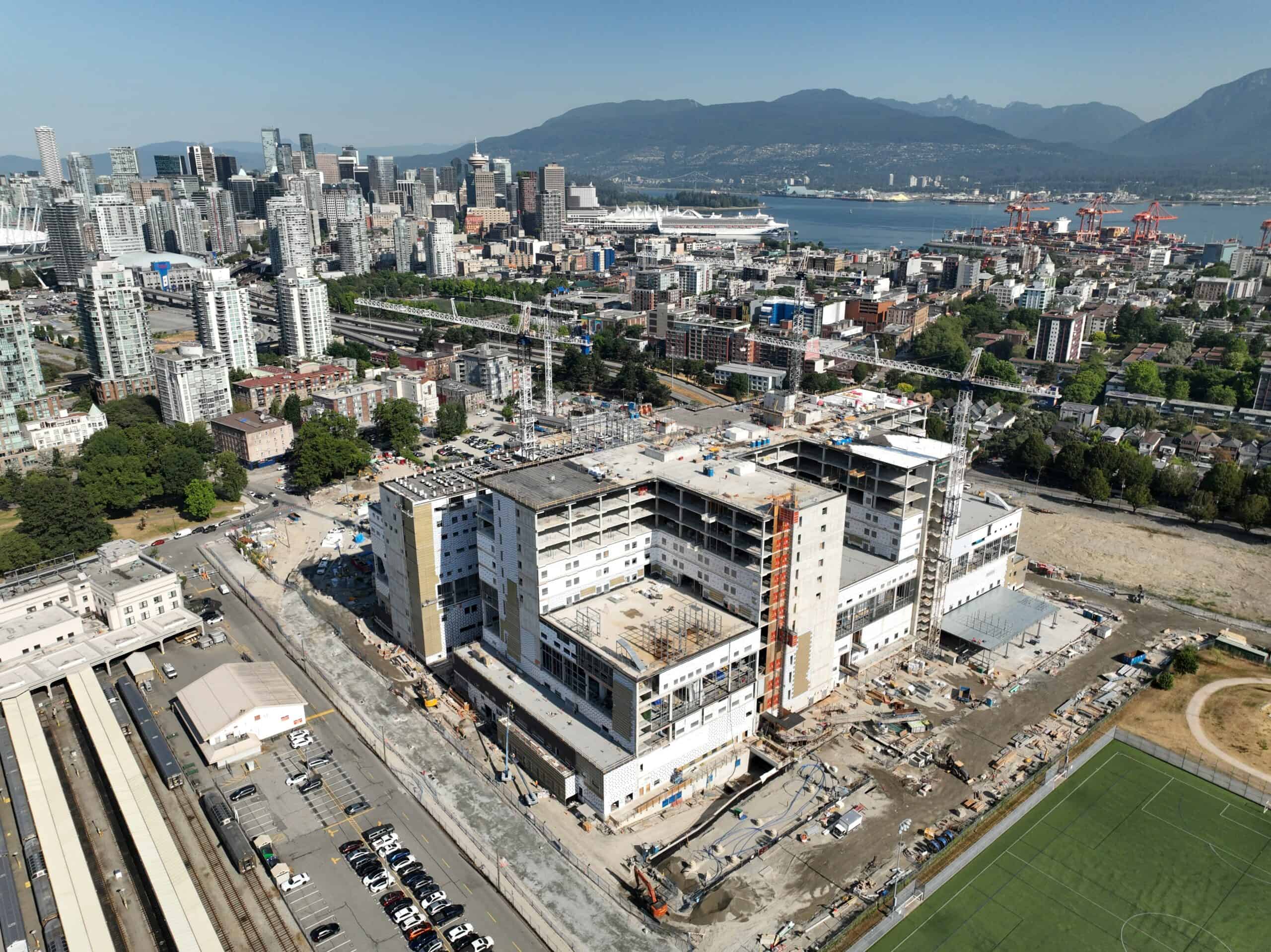This article originally appeared in The Daily Scan.
Two years ago, a 15-metre hole sat at the bottom of the new St. Paul’s Hospital site. Today, a sprawling hospital soars 11-storeys high with bridges connecting the East and West towers.
“We poured the final concrete on the roof and topped out the building this summer; it looks great,” says Kevin Little, senior manager for Design & Project Delivery with the New St. Paul’s Hospital Project Team. “This is a significant achievement and brings us one step closer to delivering a world-class hospital that will serve our community for generations to come.”
With the hospital now standing at full height, crews are busy working on exterior finishes and interior drywall and major equipment work for the rest of 2024; then it’s onto interior finishes and landscaping. The hospital will open to patients in 2027.
“It’s truly been a collaborative effort between our project team and our design-build partner, PCL Construction, to keep this massive project on time and on budget,” says Little.
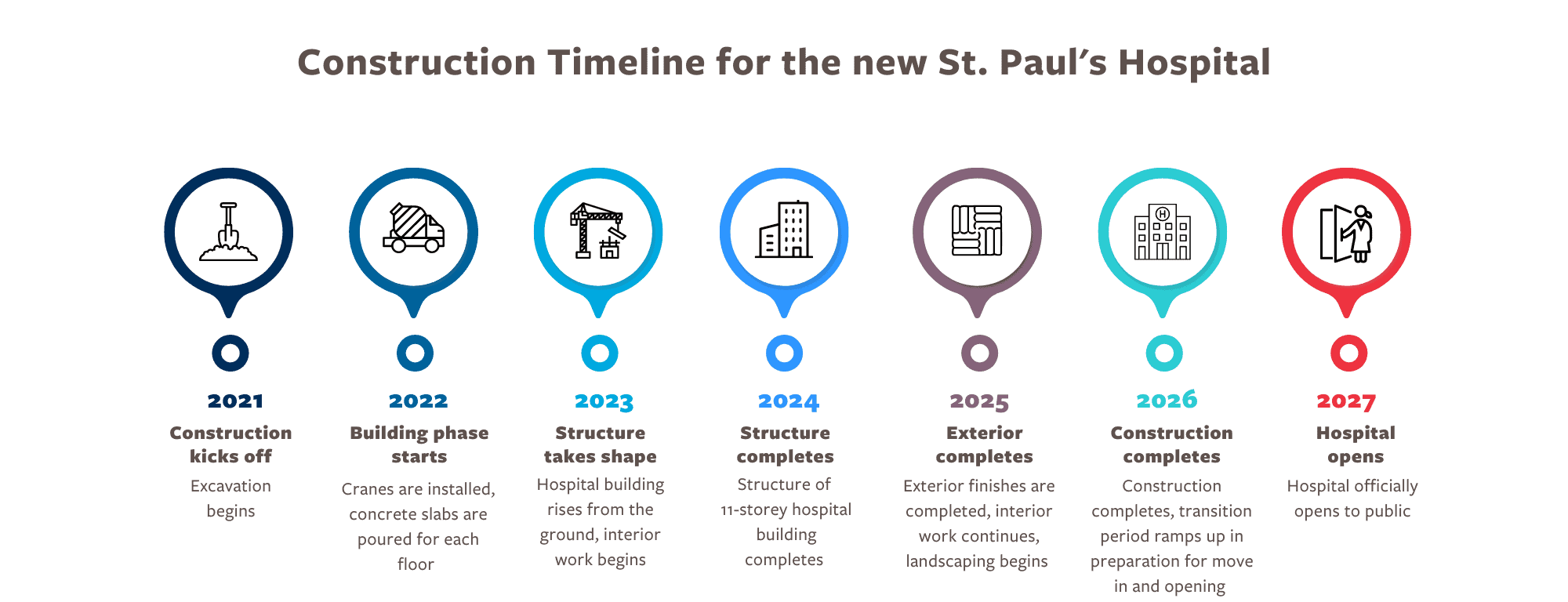
Colossal team effort drives construction
It takes an enormous team to bring this 548-bed capacity hospital to life. Currently, 1,400 tradespeople work on site each day, equivalent to the population of a small village like Lions Bay. That number is expected to swell to 1,600 at the peak of construction. By the time construction completes in 2026, PCL estimates that more than 10,000 tradespeople will have worked on the hospital at one time or another.“
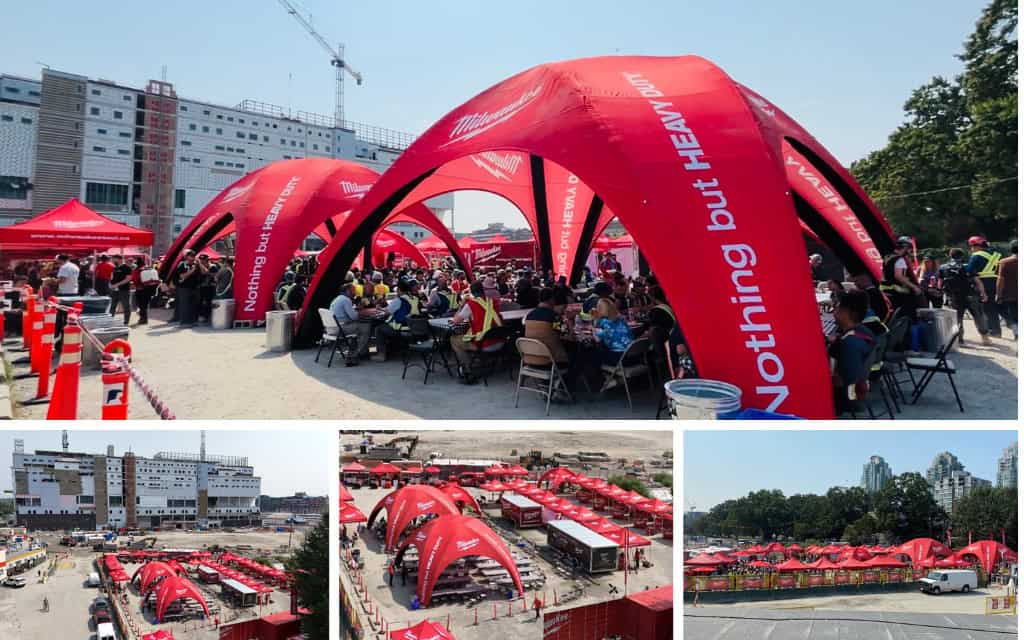
This is the largest project I’ve ever worked on,” says Ryan Burns, a foreman with PCL. “There’s a lot of technology going into different parts of the hospital that many people haven’t worked on before, so it’s a really good learning opportunity for everyone on the project.”
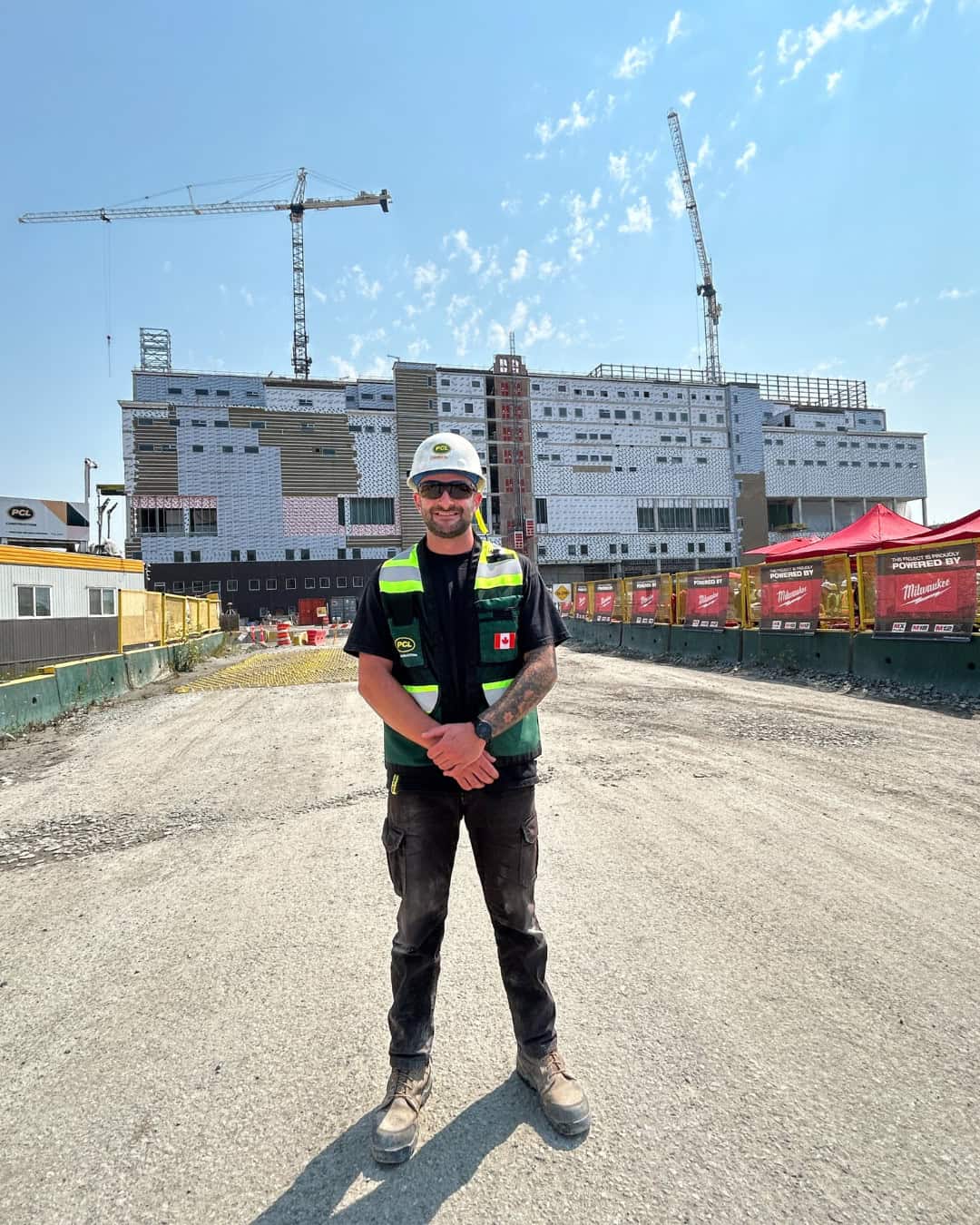
To date, workers have put in more than 4.3 million hours on site. The project is so large, two Metro Vancouver formwork companies joined forces specifically to tackle it. This included orchestrating a 13-hour seismic foundation concrete pour that basically seconded the entire road system in the Lower Mainland.
“WhiteWater Concrete and Syber Concrete Forming came together to form Trilogy to take on this gigantic project because it was easier for us to combine efforts,” explains Joseph Foley with Trilogy. “There have been lots of long days and lots of hard work, but the end is in sight for our team as we wrap up our work over the next few months. Looking at the hospital now, I’m proud. This is an important building for the community and will serve many generations.”
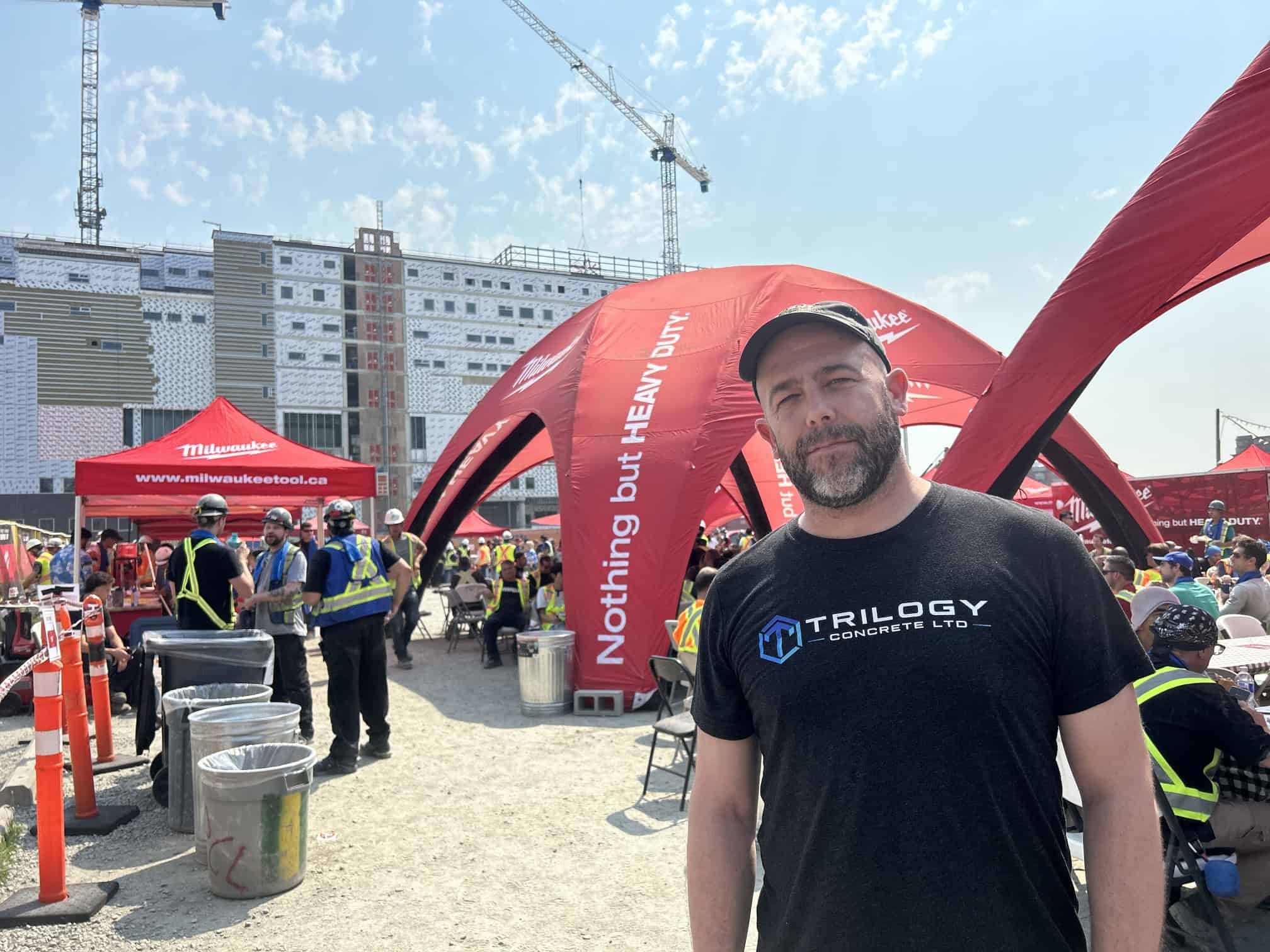
Building a lasting legacy
The construction of the new St. Paul’s Hospital will leave a profound and lasting impact on the community it serves and the people involved in its creation. For recent engineering grads like Kayla Bigras, working on this project has been a priceless experience.
“I love working for PCL as a field coordinator. It’s been amazing to gain on-site experience while also developing a good understanding of engineering and architectural drawings. I also love how many female field coordinators there are on this project because we all stick together and invest in each other’s learning and development.”
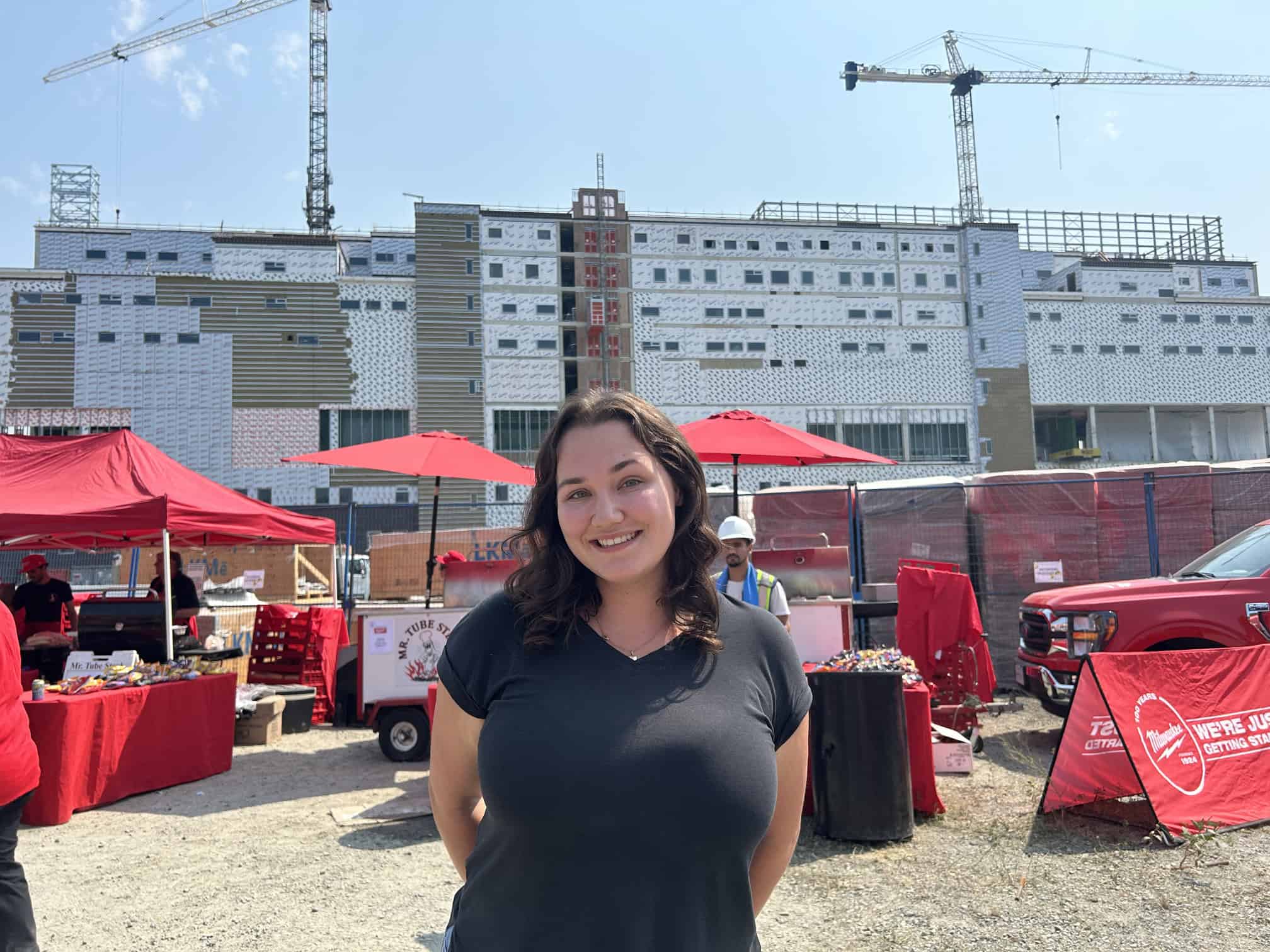
It’s been an equally rewarding experience for New St. Paul’s Hospital Project Team members.
“I have a personal connection to St. Paul’s Hospital as a patient,” says Jordan Pope, executive director for IT Program. “Having the opportunity to work on this massive project in the heart of Vancouver is special, and I recognize that I probably won’t have another chance to work on a project of this scale again in my career.”
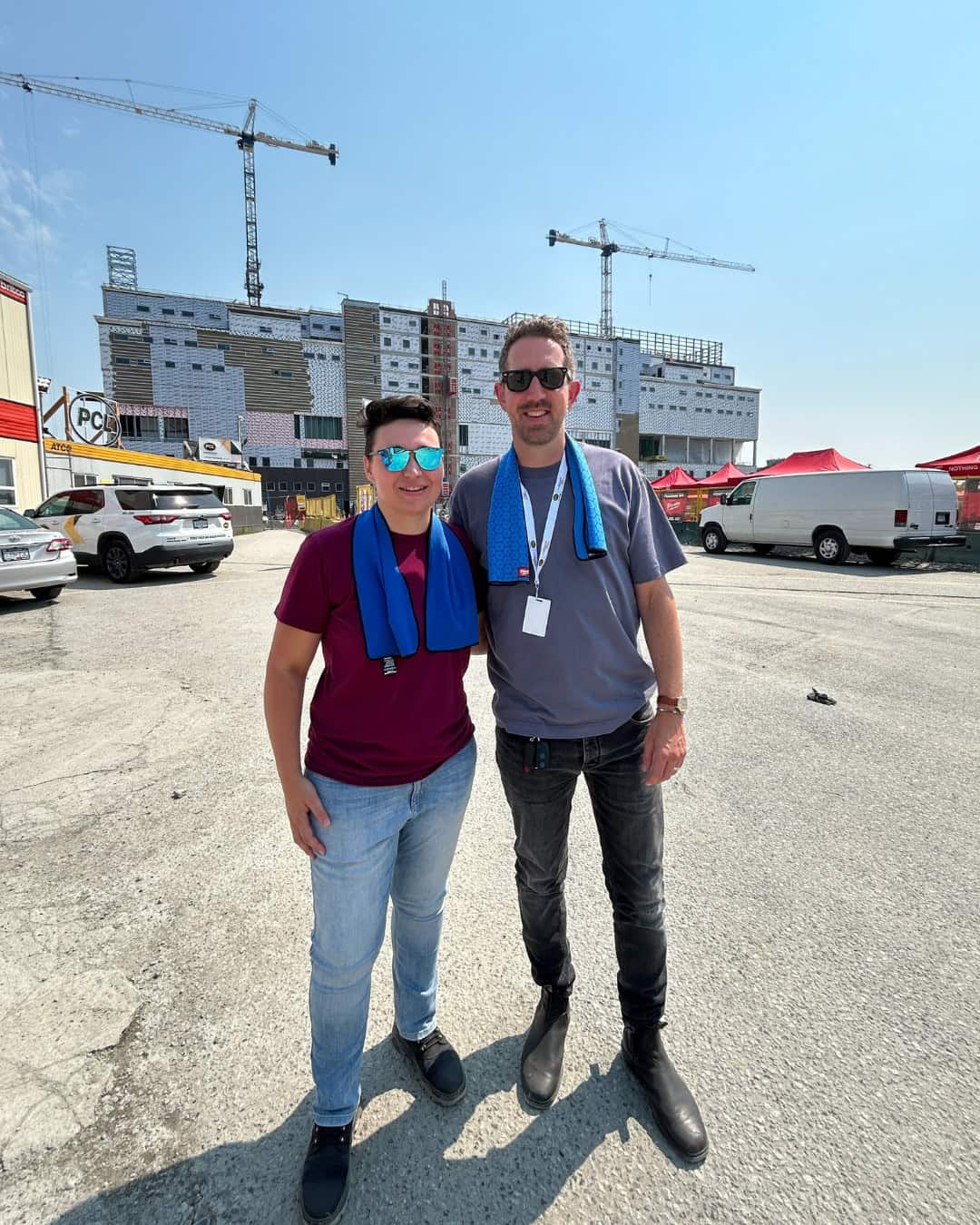
Caroline Charruyer, project manager for Clinical Design & Construction, adds: “I saw this hospital during design and it’s great to see the concrete reality of what we’ve worked on for so many years, and the scale of it. On paper, it looks so simple and small, and here it looks huge. I’m really excited for both staff and patients to see how much work has been put into the hospital and for them to see how much nicer it is and how much better conditions are for staff.”
